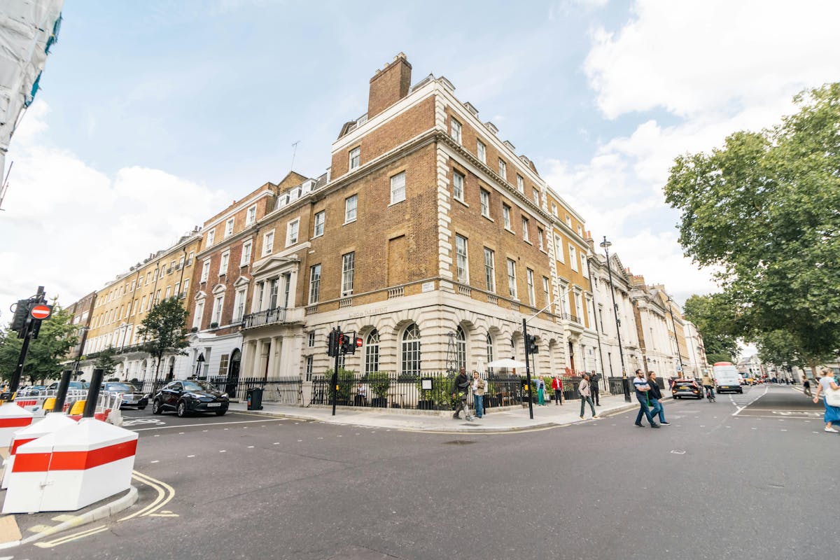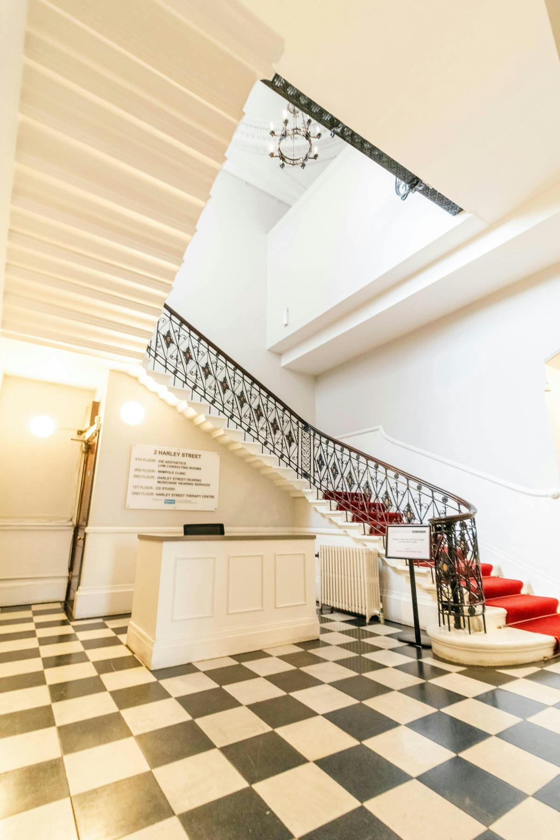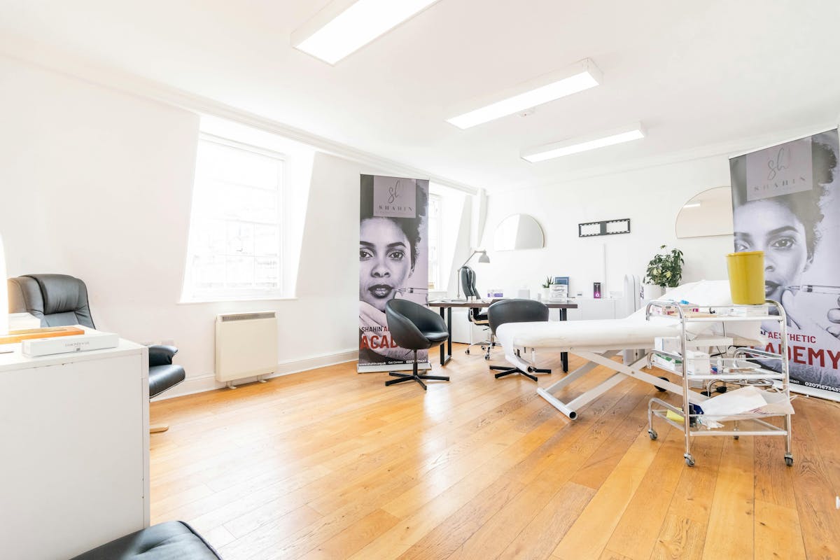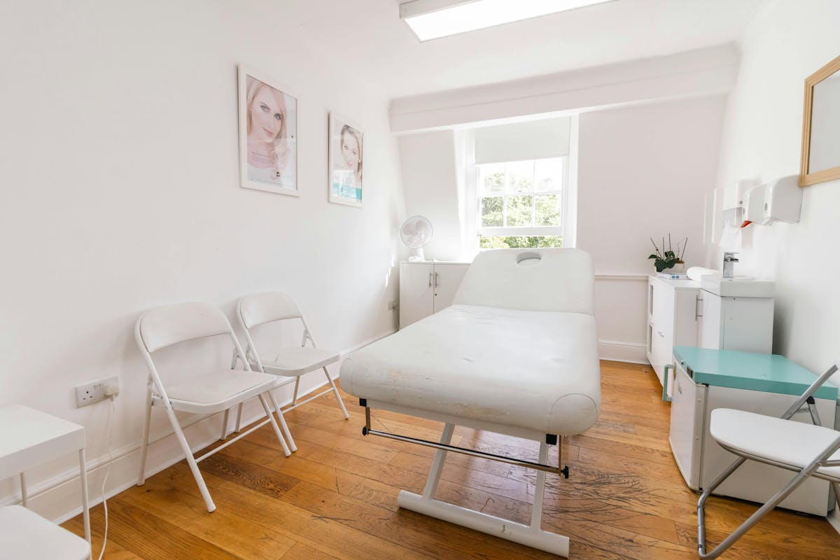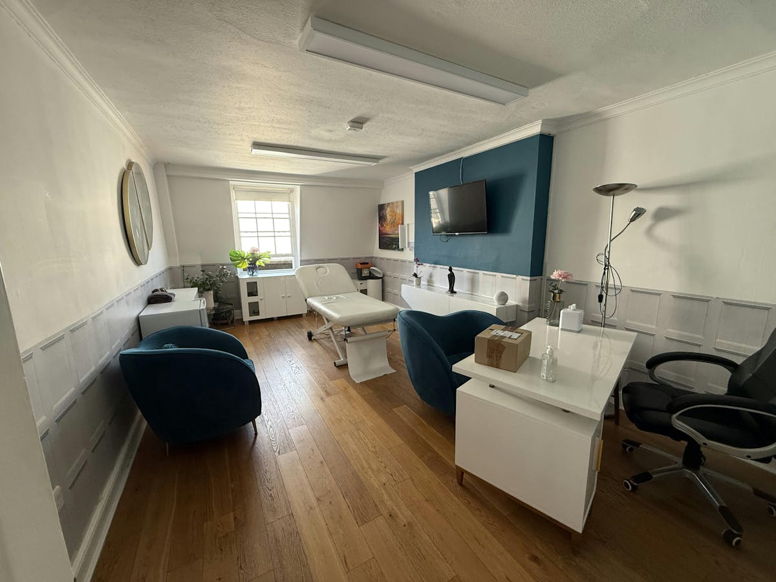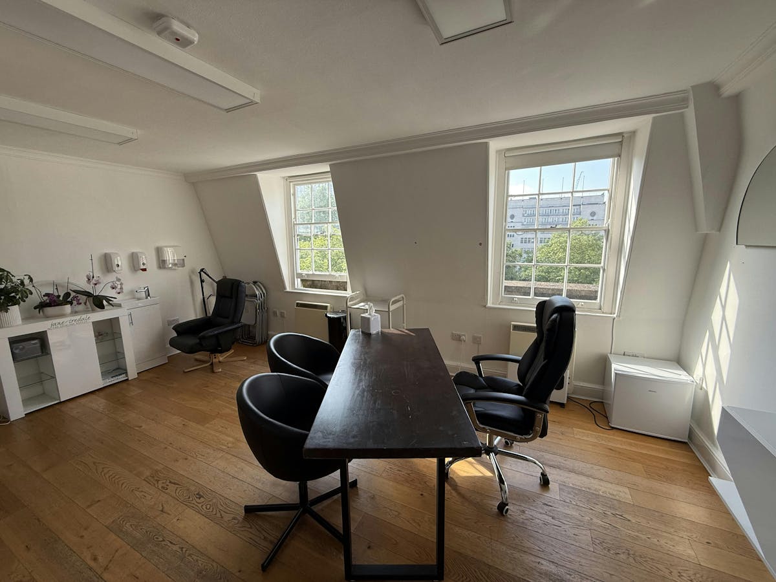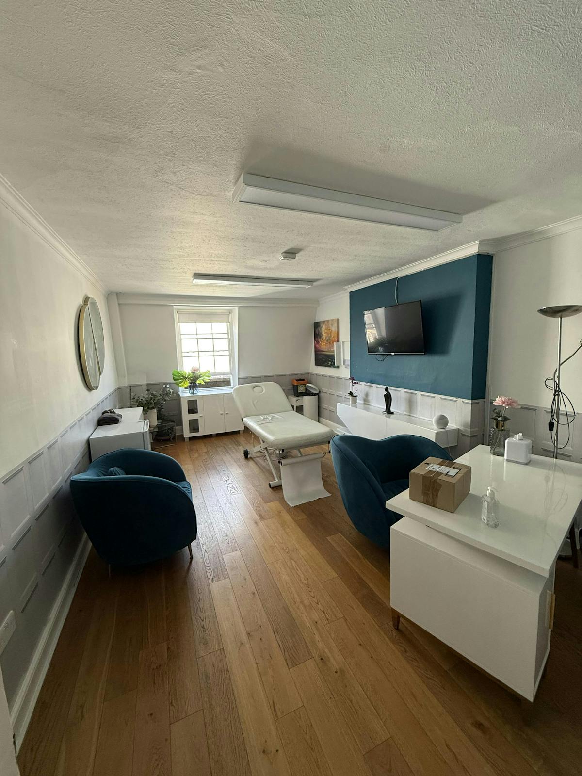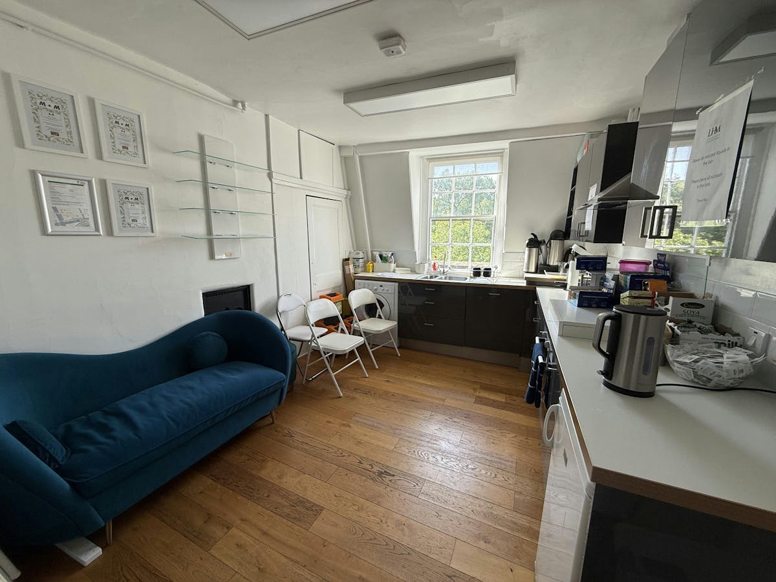PRIME MARYLEBONE MEDICAL / CONSULTING / OFFICE PREMISES
460 / 963 / 1,423 SQ FT AVAILABLE
OVERVIEW
BUILDING AMENITIES
- Self-contained suites
- Excellent natural light
- Passenger lift
- Building lobby / reception
- Medical / consulting space
- Possession from Q4 2025
AVAILABILITY
Available Area
| Name/Floor | Sq Ft | Sq M | Rent | Availability |
|---|---|---|---|---|
| 4th Unit 2 | 963 | 89.47 | £125 / sqft | Available |
| 4th Unit 1 | 460 | 42.74 | £125 / sqft Inclusive | Under Offer |
| Total | 1,423 | 132.20 |
LOCATION
Location
Situated at the junction of Harley Street and Cavendish Square, this medical space presents a prime opportunity for healthcare professionals and businesses looking to establish themselves in one of London’s most prestigious locations for private medical excellence.
The 4th floor provides two fully self contained suites comprising 406 sq ft and 963 sq ft respectively, a total of 1,423 sq ft.
Each suite benefits from its own kitchen and WC's and quality consulting / office space.


