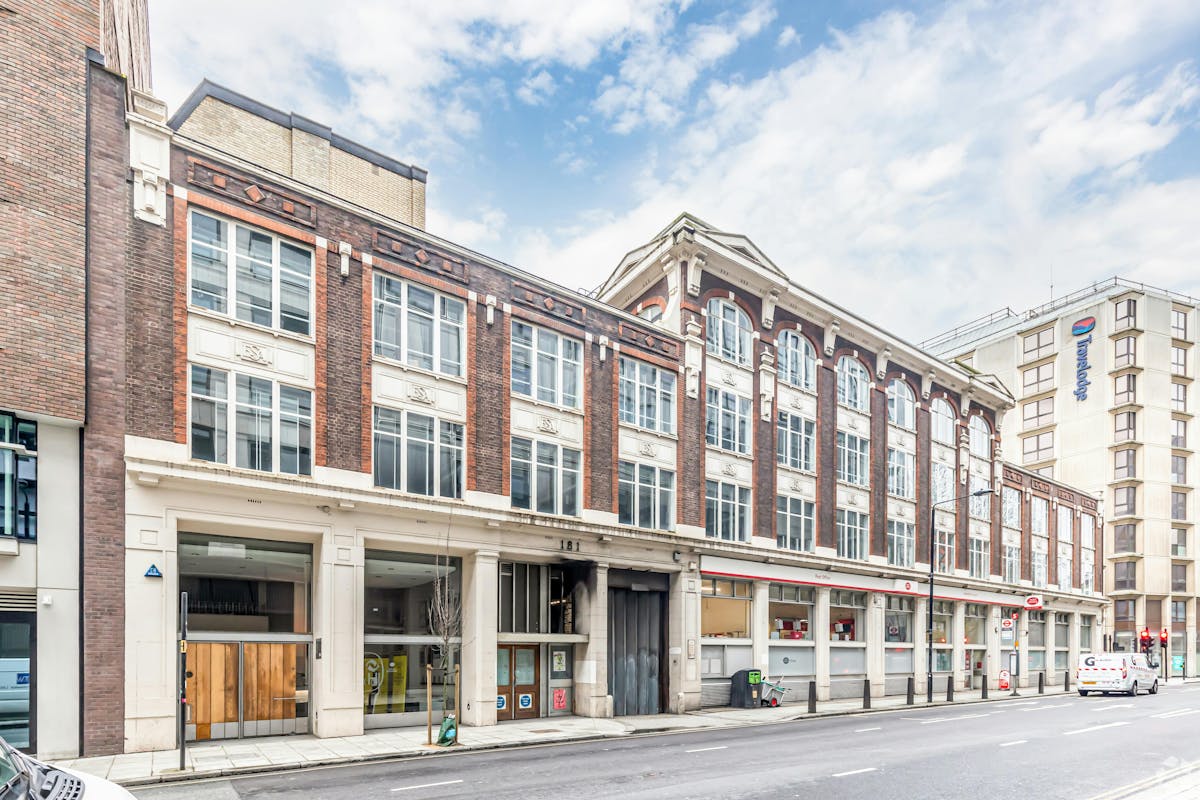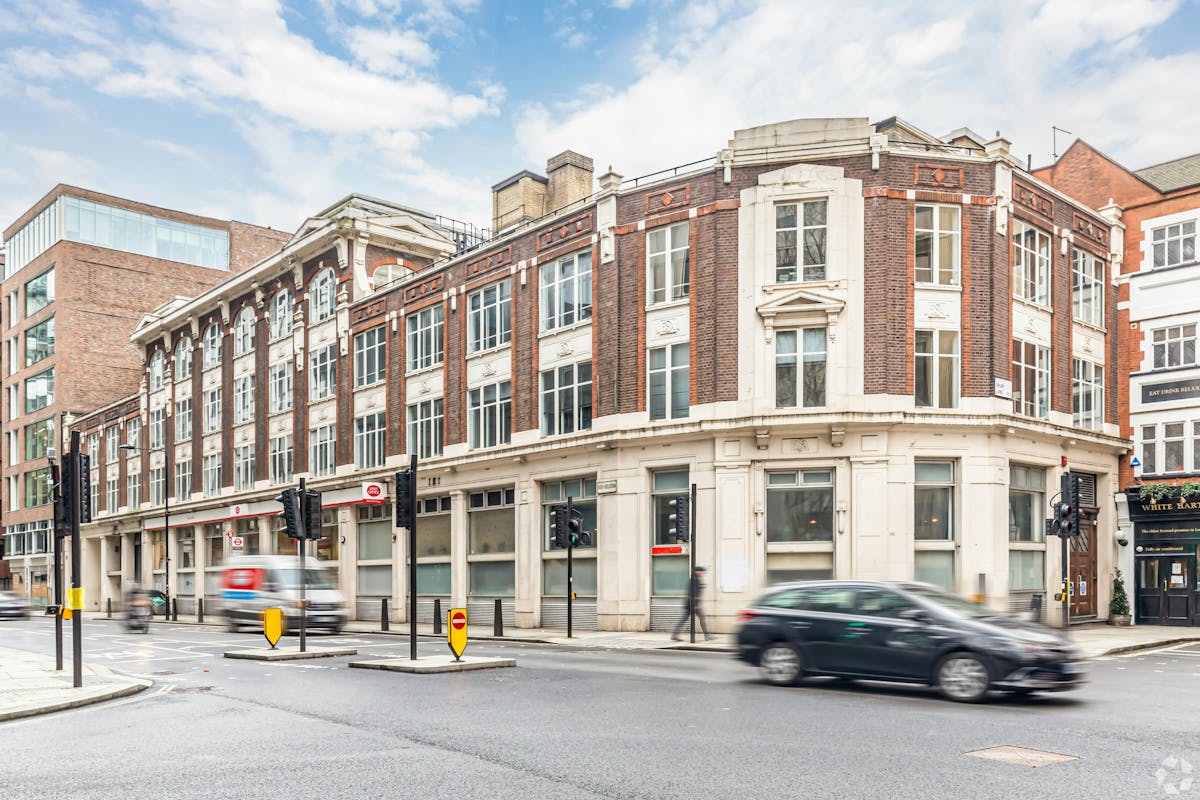COMING SOON
4,575 SQ FT | 7,966 SQ FT | 8,272 SQ FT | 20,813 SQ FT
Prominent corner office building to let as a whole or single floors
The available accommodation comprises the entire 1st, 2nd, and 3rd floor, which can be taken as a self contained building, or as individual floors.
The 3rd floor is undergoing refurbishment works to deliver a new landlord fit out following refurbishment works.
The 1st and 2nd floors provide open plan CAT B space and can be delivered in the same specification as the 3rd floor, subject to terms.
The building is accessed via a large ground floor double height reception.
New end of trip facilities (showers, bike racks, and lockers) are being delivered.



